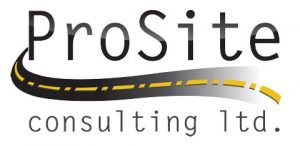BC-HCE 3.11
Select this to download program files that include these new features/enhancements:
§ Append to a specific vertical alignment – In the Append to Alignment command, you can now select the specific vertical alignment to which you want to append a line.
§ Point cloud decimation export settings – When you use the Point Cloud exporter to create a point cloud file (.cdd) file, you can now specify a Decimation value to thin the cloud and keep the file smaller.
§ Show All Lines as Solid warning – If Show all lines as solid is set to Yes, you now receive a warning when you select a non-solid line style in for a line.
§ Select by Layer in a Sheet View – You can now select objects by their layers (using the Select by Layer command) in any Sheet View.
§ Drill hole quality report performance – The Drill Hole Quality Report now runs in a fraction of the time it previously took.
§ Surfaces and images in dynaviews – Surfaces and images that are included within a dynaview are now rendered in Sheet Views and can be printed/plotted. Only the portion of the surface or image within the extents of the dynaview is rendered.
§ Commands in Sheet View – More commands are now fully-functional in sheet views.
§ Drilling terminology – Two concepts have been renamed to provide clarity:
§ Total length has been changed to Drilling length as a property of both planned drill holes and the as-drilled holes. This property is used for estimating the length of planned holes and then comparing the lengths to that of as-drilled holes.
§ Length has been changed to Display length as a property of planned drill holes to reinforce that the value indicates the length displayed in graphic views.
And bug fixes for cases in which:
§ The Create Cross-Sections from CAD command did not create cross-sections when it incorrectly identified some cross-section lines as invalid.
§ In the Print Plan Set command, an inaccurate error message appeared when you attempted to print a plan set that did not contain any sheets.
§ Exported RXL files contained too few templates due to the culling of redundant templates, which this could result in inaccurate road formation. A Thin templates option has been added to the RXL road exporter. If this setting is set to No, no culling will occur, but the exported file will be significantly larger.
§ Blocks from symbols created in the Feature Definition Manager contained unwanted labels (elevation, feature code, point number).
§ SCS work order result files (.spj) took longer to import than expected.
§ When multiple object types with disparate properties were selected, the Properties pane would show the properties of the last object selected, rather than Varies.
§ After importing new line styles, an exception was encountered when trying to use one of the styles for a line.
§ In the Sheet View, dynaviews took a longer time to render than expected.
§ When you imported a work order results file (.spj), the program changed the feature codes of points to that of a line.
§ The Explode Objects command was exploding not only a selected block, but its nested blocks at the same time. When exploding a block that contains nested blocks, the command now explodes only to the next level of blocks.
§ In a Sheet View You could not snap to the corner or endpoint of a dynaview’s boundary, making it difficult to position the dynaview where you needed it.
§ An exception was encountered when starting a new project with the Create Plotbox command open in the previous project.
§ Some lines/portions of lines were not appearing in dynaviews.
§ Linear distances in some commands were only being reported to 0.1 decimal places, regardless of the decimal precision specified in Project Settings. This bug did not affect the accuracy of project data, just what was reported in these commands: Measure, Inverse, Explore Object, Print Plan Set, as well as the Length property for lines, and the Distance control in commands.
§ An exception or crash was encountered in the Create Linestring command when you attempted to specify a coordinate using the Offset Line Snap.
§ When you imported and inserted a scalebar block from the Trimble Blocks library, it was placed on the Points layer, regardless of which layer was selected in the Insert Block command (because its child objects were on the Points layer).
§ The same block inserted at the plan set level and the sheet set level were scaled differently.
§ The fill color/hatch for strata materials was not filling the entire strata area in the Sheet Set Editor.
§ Text with a leader line and middle center justification lost its justification when exported with its leader line to a CAD file (.dxf).
§ When a line was appended to a vertical alignment, VPIs and elevations were placed at incorrect stations.
§ When an alignment was created from a polyline that had no elevations, it unnecessarily created a vertical alignment (with unknown elevation).
Recent Posts
Explore the future of precision with Galileo HAS, revolutionizing global positioning for autonomous vehicles, agriculture, and beyond.
🚀 Exciting Update: TBC 2023.11 Patch Release! 🚀We're thrilled to announce the latest patch for TBC, packed with crucial bug fixes and enhancements that promise to elevate your...
